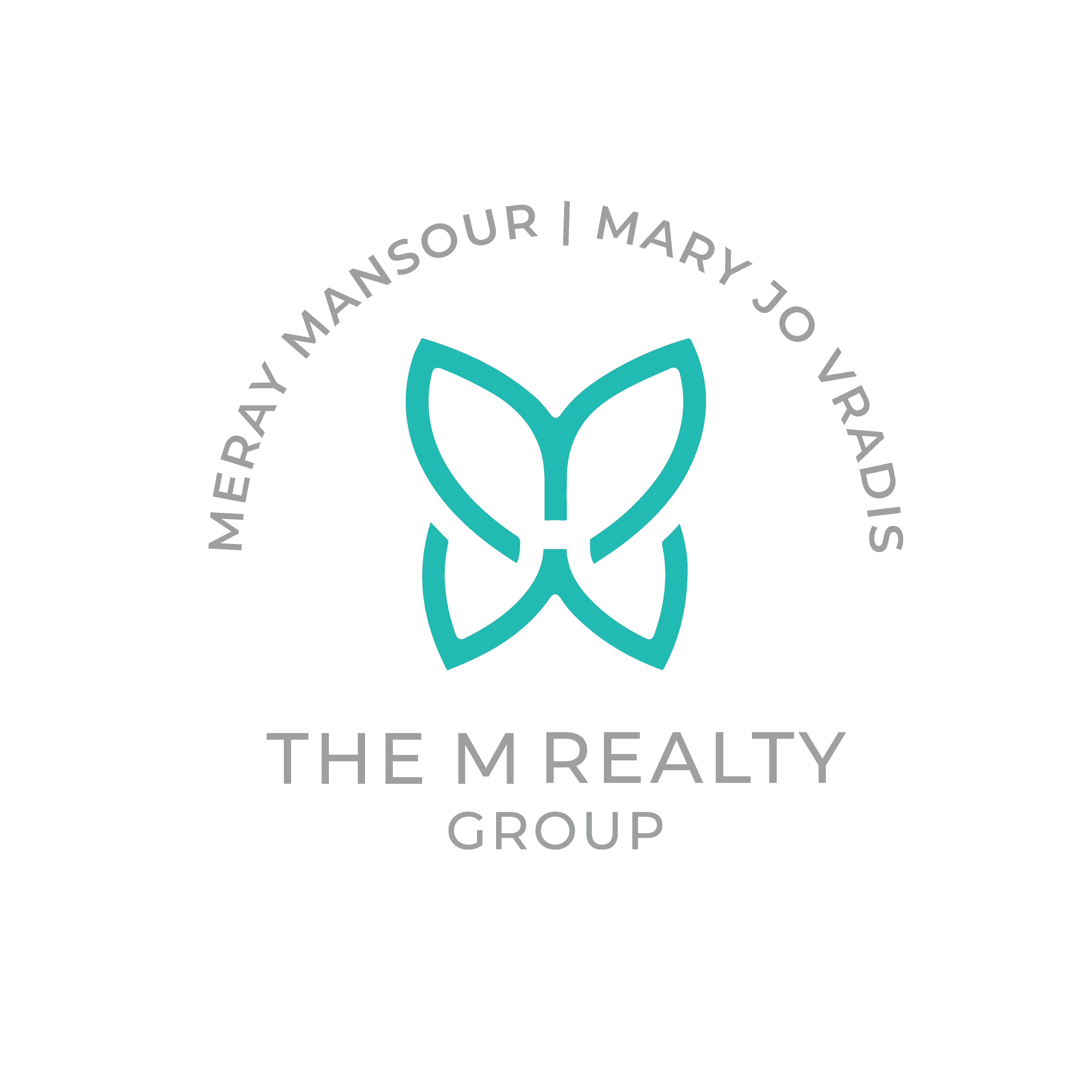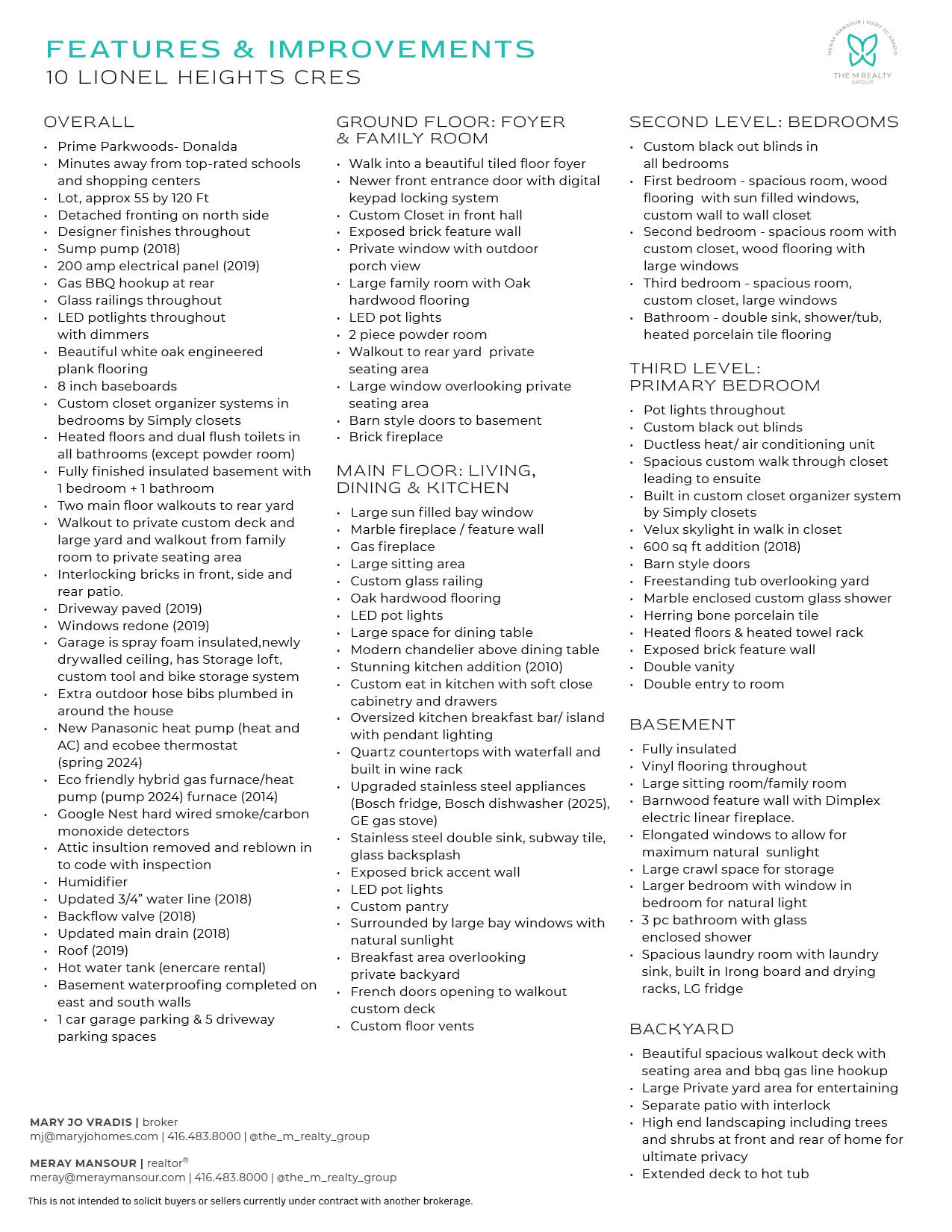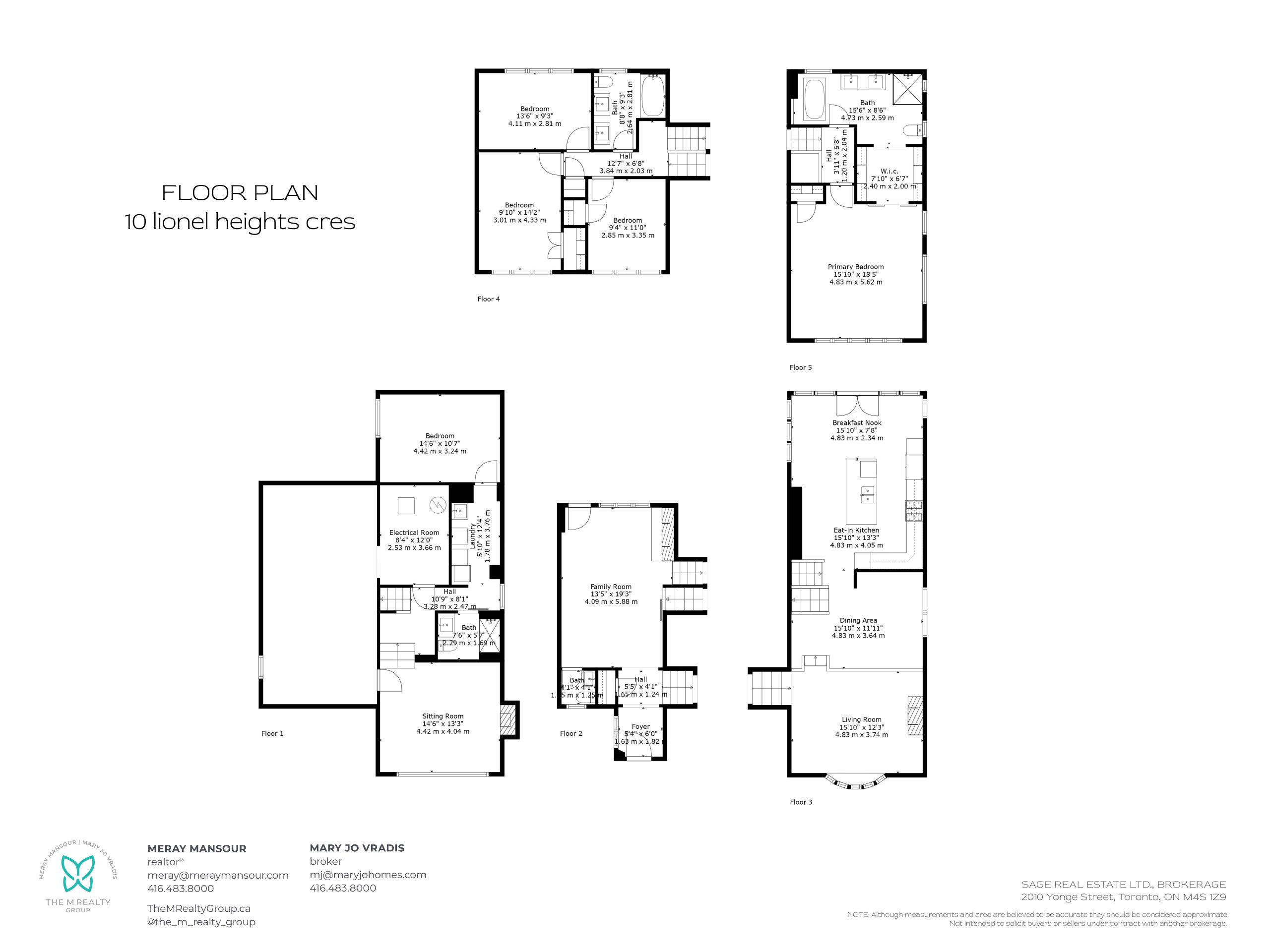SOLD
4 + 1 BEDROOMS
4 BATHROOMS
Welcome to 10 Lionel Heights Cres
Welcome to 10 Lionel Heights Crescent, where contemporary style meets cozy charm in this beautifully renovated, sun-drenched 4+1 bedroom, 4 bathroom home. With elegant finishes and thoughtful details throughout, this spacious property offers the ideal balance of function and comfort.
Step outside to your private walk-out deck, the perfect spot for quiet evenings or lively gatherings, overlooking a beautifully landscaped yard complete with a hot tub.
Situated in a highly desirable, family-friendly neighbourhood, you’ll enjoy close proximity to top-rated schools (public, Catholic, and French immersion), scenic parks, and the upscale Shops at Don Mills. Convenient access to the DVP and Highway 401 makes commuting effortless, while the peaceful setting offers a retreat-like feel.
Experience the best of both worlds – cottage-inspired living right in the heart of the city.
Additional Information
Possession | 30-60 days / TBD
Property Taxes | $10,749.21 / 2025
Size | Approx. 2,500 – 3,000 square feet
Lot Size | 55 x 120 feet
Parking | 1 garage parking space & 5 driveway parking spots
Mechanics | Gas / heat pump
Inclusions | Fridge, gas stove, built-in dishwasher, washer & dryer, all electric light fixtures, all window coverings, ceiling fans, gas burner and central air conditioning and equipment. Garage door opener, all custom closet organizers and built ins, custom black out blinds, built inIroning boards and hanging racks, trampoline, basketball net, hot tub, basement LG fridge
Exclusions | Security camera system
About the Neighbourhood | Parkwoods
Meray Mansour, Realtor
Direct | 416.483.8000
Email | [email protected]
TheMRealtyGroup.ca

Mary Jo Vradis, Broker
Direct | 416.483.8000
Email | [email protected]
TheMRealtyGroup.ca

























































































